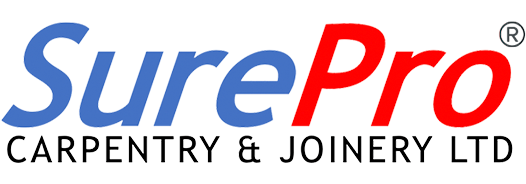Superstructure
(Timber Frame Construction)
Upon completion of the Substructure, SurePro Carpentry & Joinery Ltd will rapidly take your plot from oversite to the roofing stage. Using laser levels and shims, we will level, pack and square the damp protected sole plates and shot fire them to the footprint of the building.
The plumbing and fixing up of the prefabricated timber frame panels can then take place ready to accommodate joists and flooring. This process is then replicated depending upon the desired number of storeys, until which time we can lift the roof components.
The envelope of the building is sealed quickly and efficiently, ensuring your structure is water repellant from the outset.


